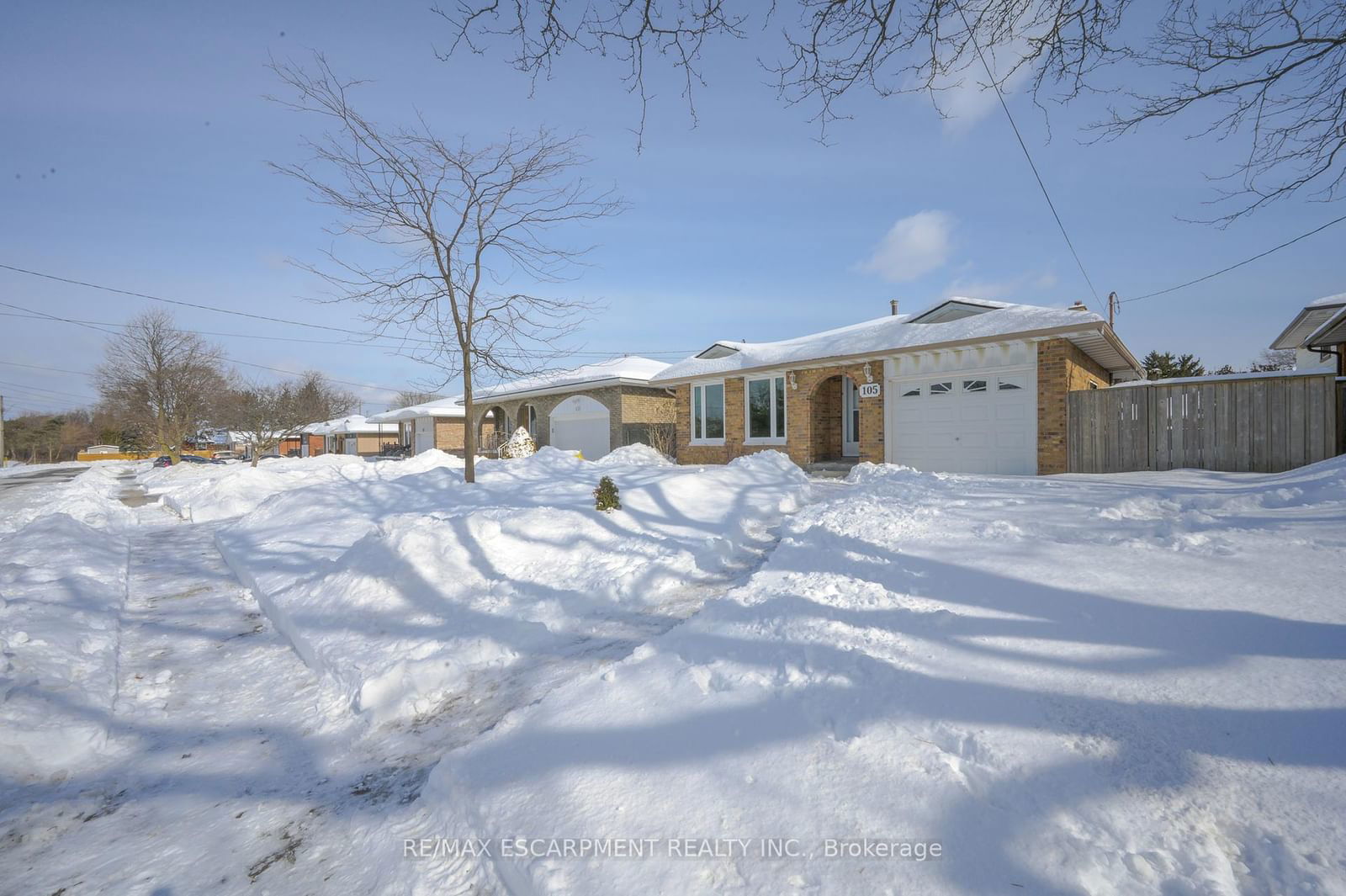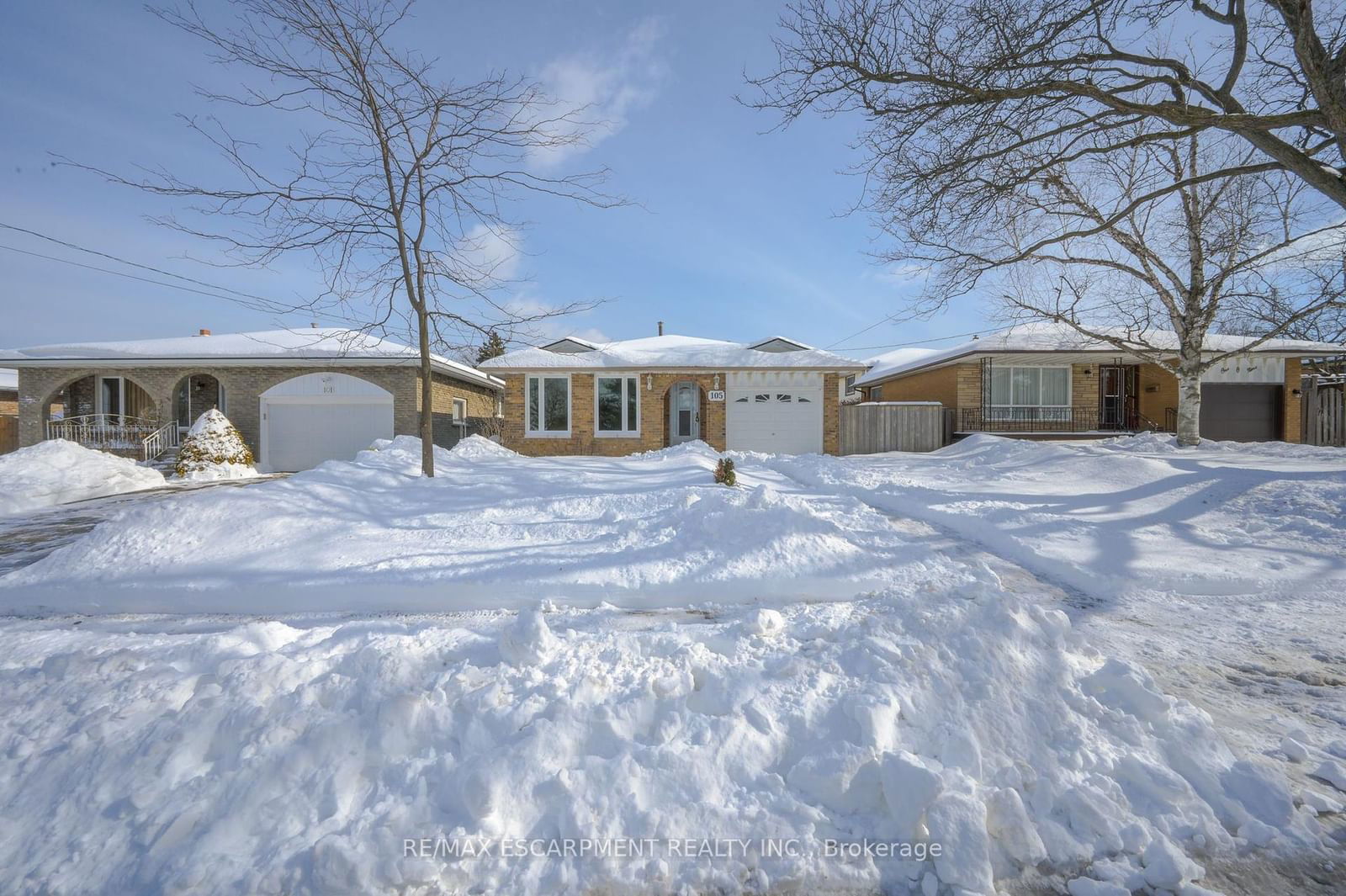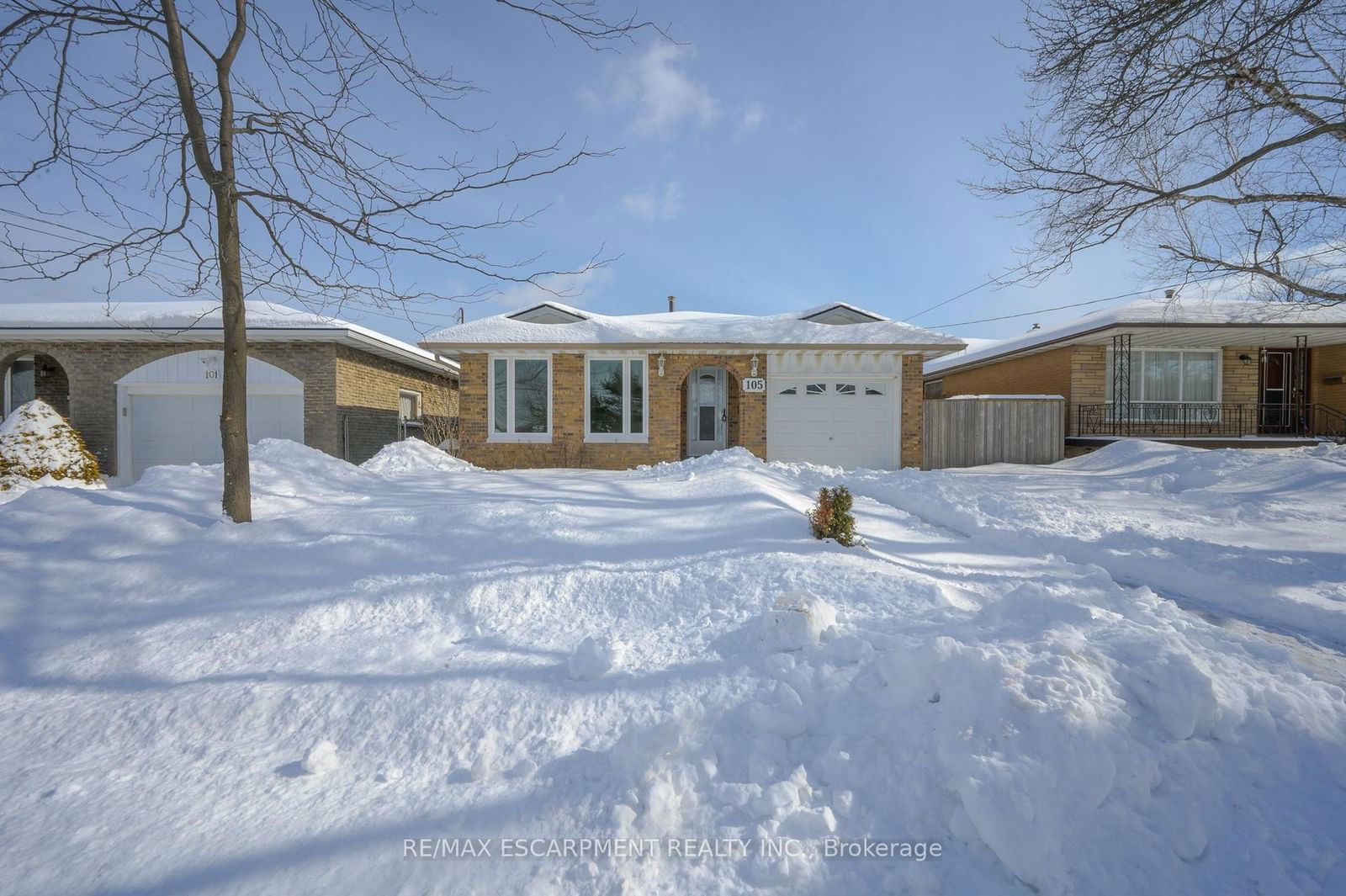Overview
-
Property Type
Detached, Backsplit 4
-
Bedrooms
4 + 1
-
Bathrooms
2
-
Basement
Full + Part Fin
-
Kitchen
1
-
Total Parking
3 (1 Attached Garage)
-
Lot Size
45x100 (Feet)
-
Taxes
$5,567.48 (2024)
-
Type
Freehold
Property Description
Property description for 105 Lavina Crescent, Hamilton
Schools
Create your free account to explore schools near 105 Lavina Crescent, Hamilton.
Neighbourhood Amenities & Points of Interest
Find amenities near 105 Lavina Crescent, Hamilton
There are no amenities available for this property at the moment.
Local Real Estate Price Trends for Detached in Mountview
Active listings
Average Selling Price of a Detached
June 2025
$843,800
Last 3 Months
$549,600
Last 12 Months
$783,192
June 2024
$1,021,250
Last 3 Months LY
$960,528
Last 12 Months LY
$687,405
Change
Change
Change
How many days Detached takes to sell (DOM)
June 2025
35
Last 3 Months
52
Last 12 Months
40
June 2024
20
Last 3 Months LY
17
Last 12 Months LY
14
Change
Change
Change
Average Selling price
Mortgage Calculator
This data is for informational purposes only.
|
Mortgage Payment per month |
|
|
Principal Amount |
Interest |
|
Total Payable |
Amortization |
Closing Cost Calculator
This data is for informational purposes only.
* A down payment of less than 20% is permitted only for first-time home buyers purchasing their principal residence. The minimum down payment required is 5% for the portion of the purchase price up to $500,000, and 10% for the portion between $500,000 and $1,500,000. For properties priced over $1,500,000, a minimum down payment of 20% is required.





















































